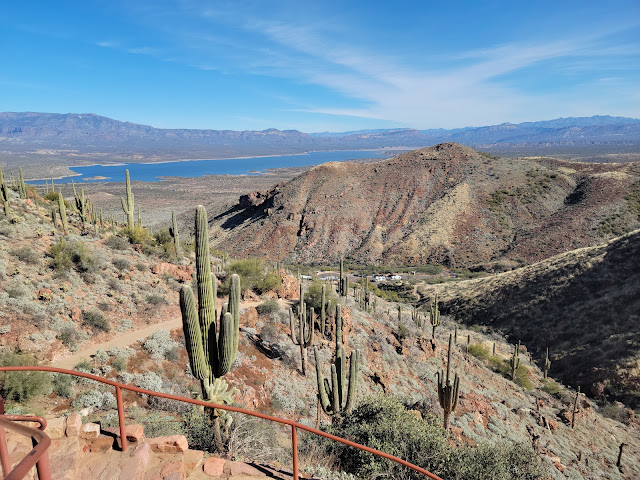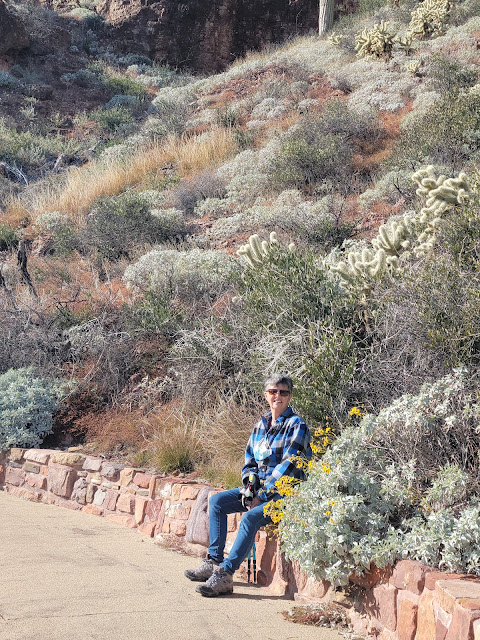We went to visit the lower cliff dwelling in Tonto National Forest near Roosevelt Arizona
The Salado Indians built these cave dwelling around 1300. There were 20 rooms and housed approximately 40 people. The dwelling is 40 feet high, 85 feet long, and 48 feet deep. Each family occupied one room with a fire pit and a hatchway to access the second floor. The 2nd floor was constructed of local timber, and then covered with a latus , then finished with a clay mortar.
 |
| The caves opening faces south east, so in the winter it would receive the heat from the sun , but in the summer would avoid the heat in the afternoon. |

|
| Some of the mortar walls are still intact. The cliff overhang prevented an rainfall from entering the living area. |
 |
| The holes in the walls about 6 feet up would have supported the beams for the 2nd floor. The larger opening at the bottom was the entrance to the rooms. There were no doors |
 |
| Interior cave walls |
 |
| Pierre and his guitar instructor LOL |












2 comments:
Looks like you had a nice day. I'm quite happy that we've moved on from cave dwelling, even if you could have 30+ other families cave-side!
Another interesting fact is that around 1400 the Salado people left the area and there isn't any history of where they went. They were either killed or joined other tribes.
Post a Comment